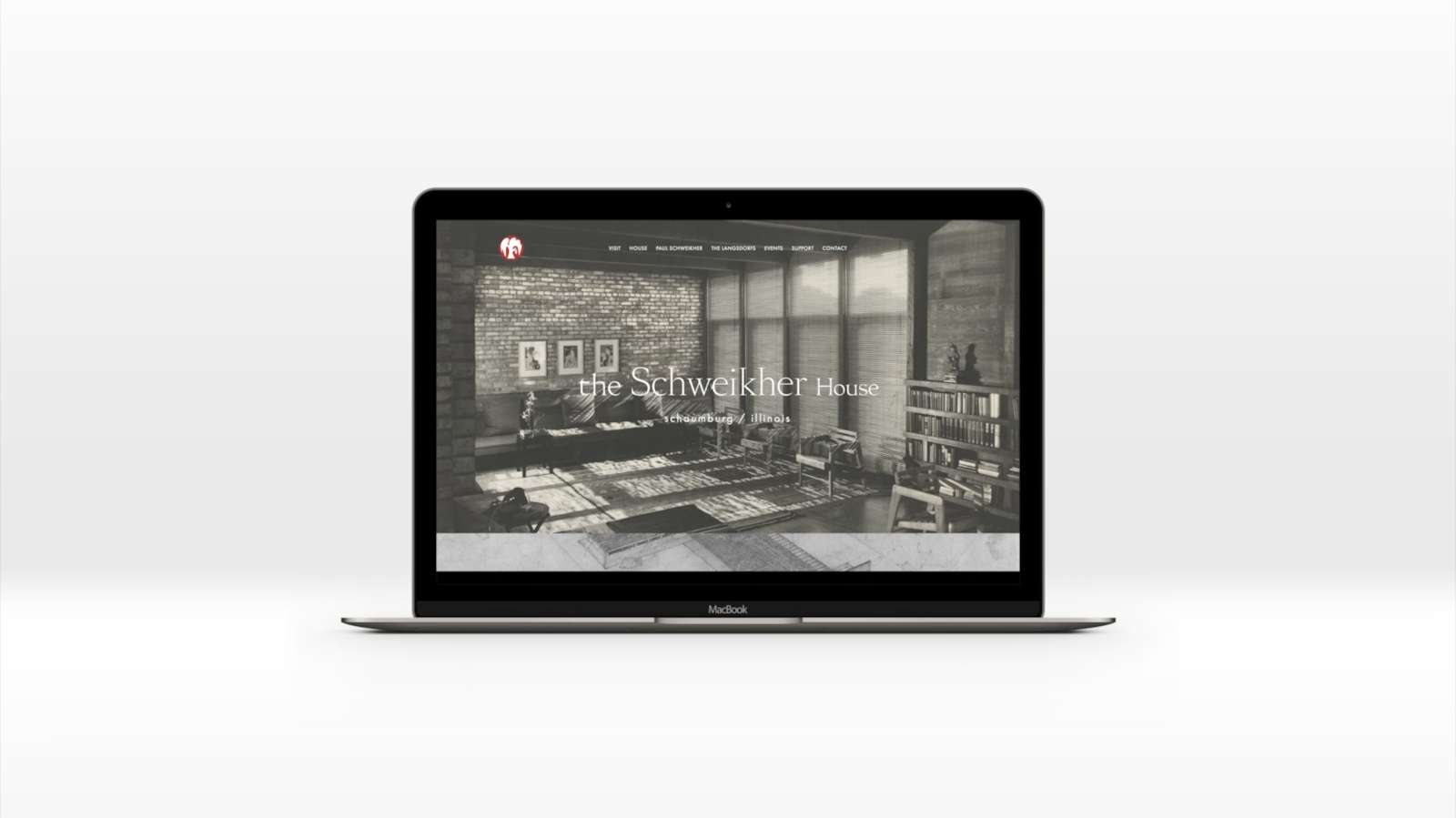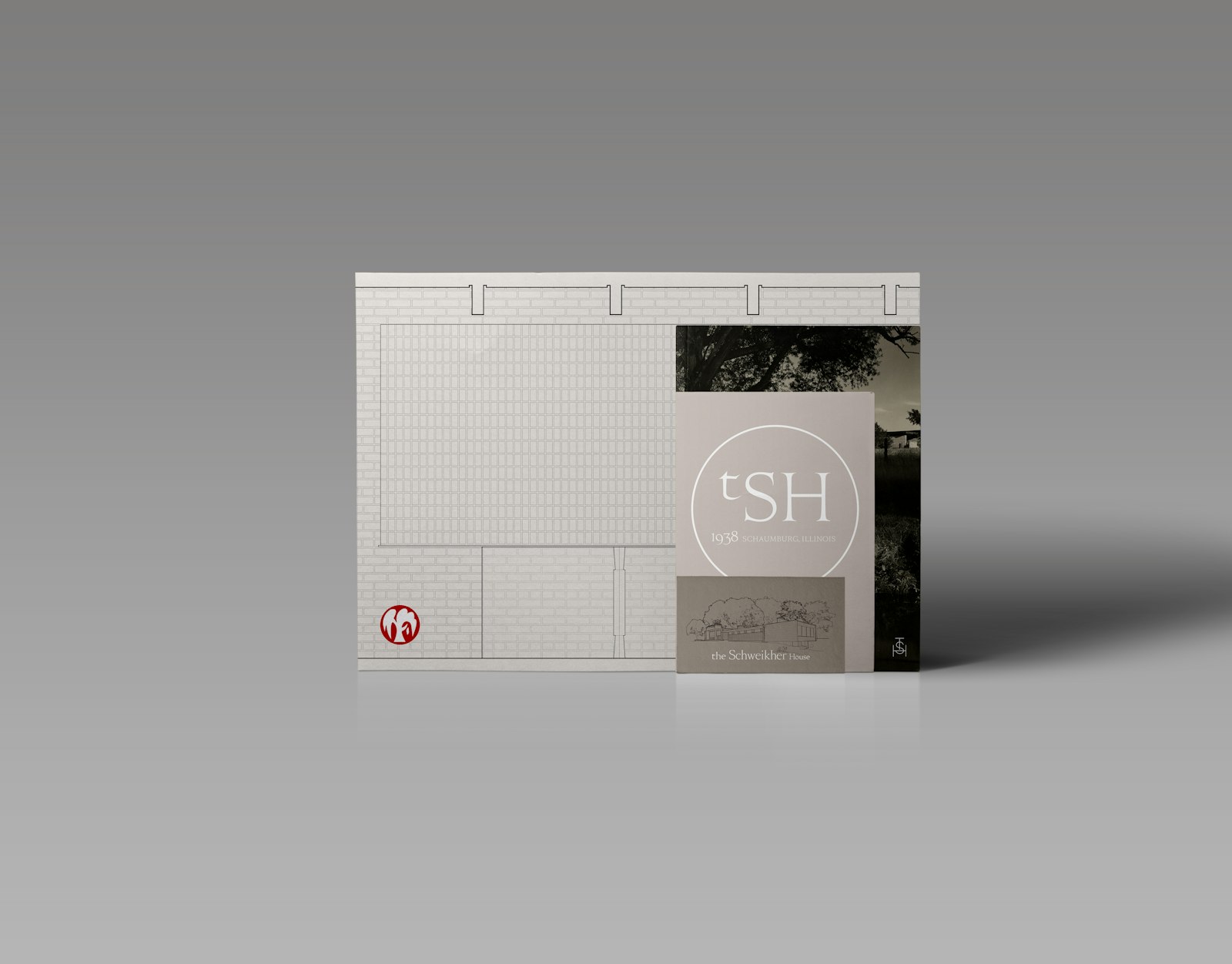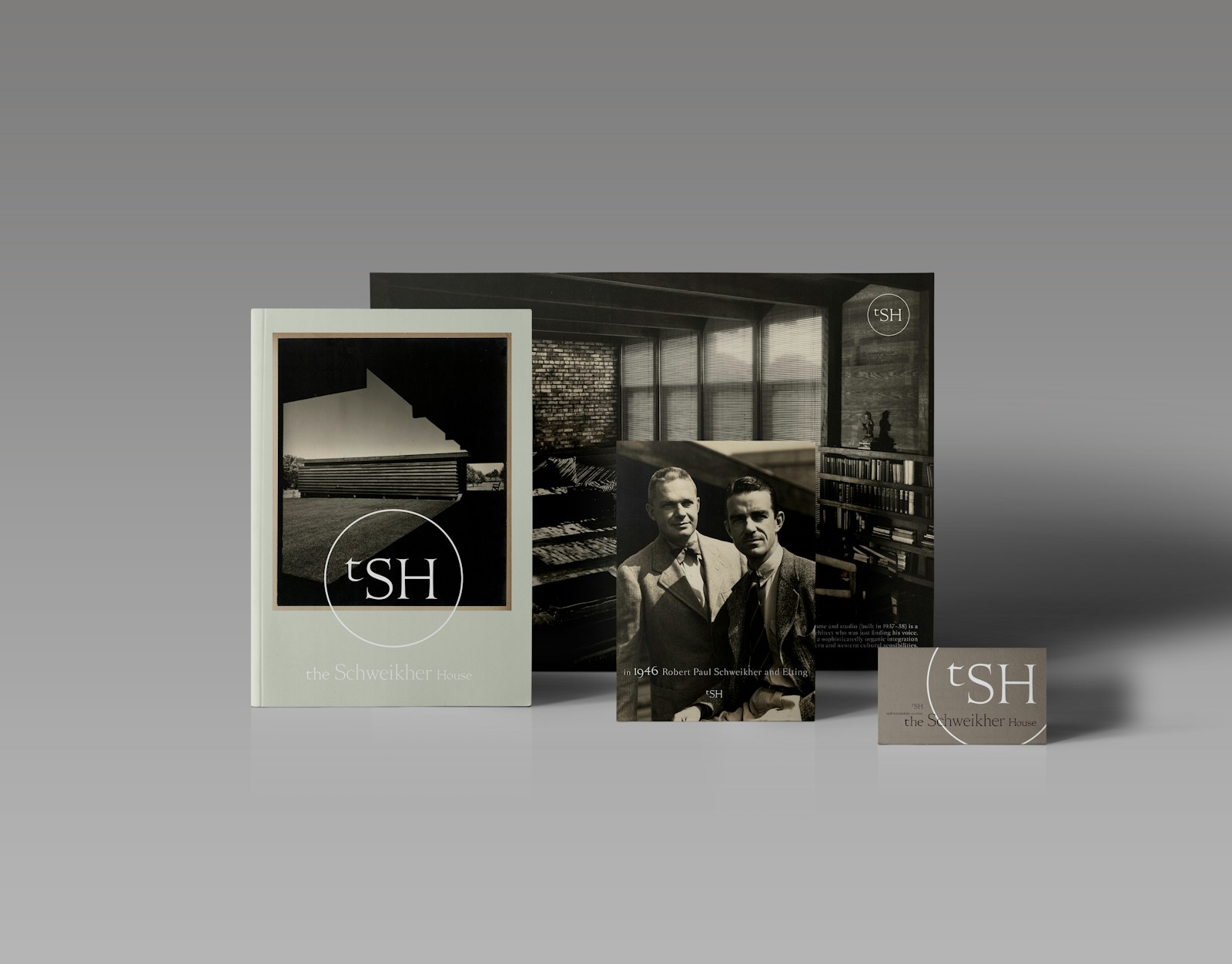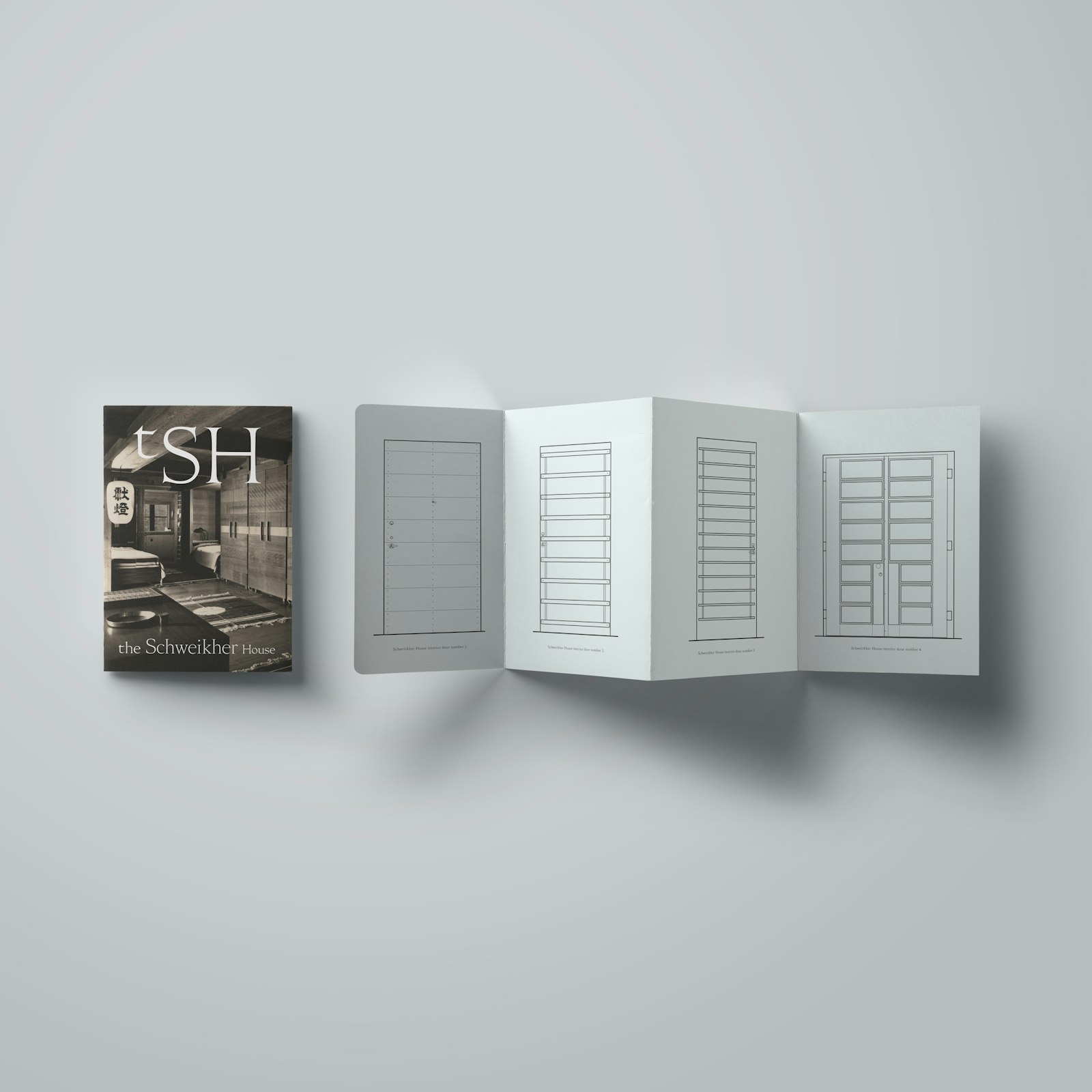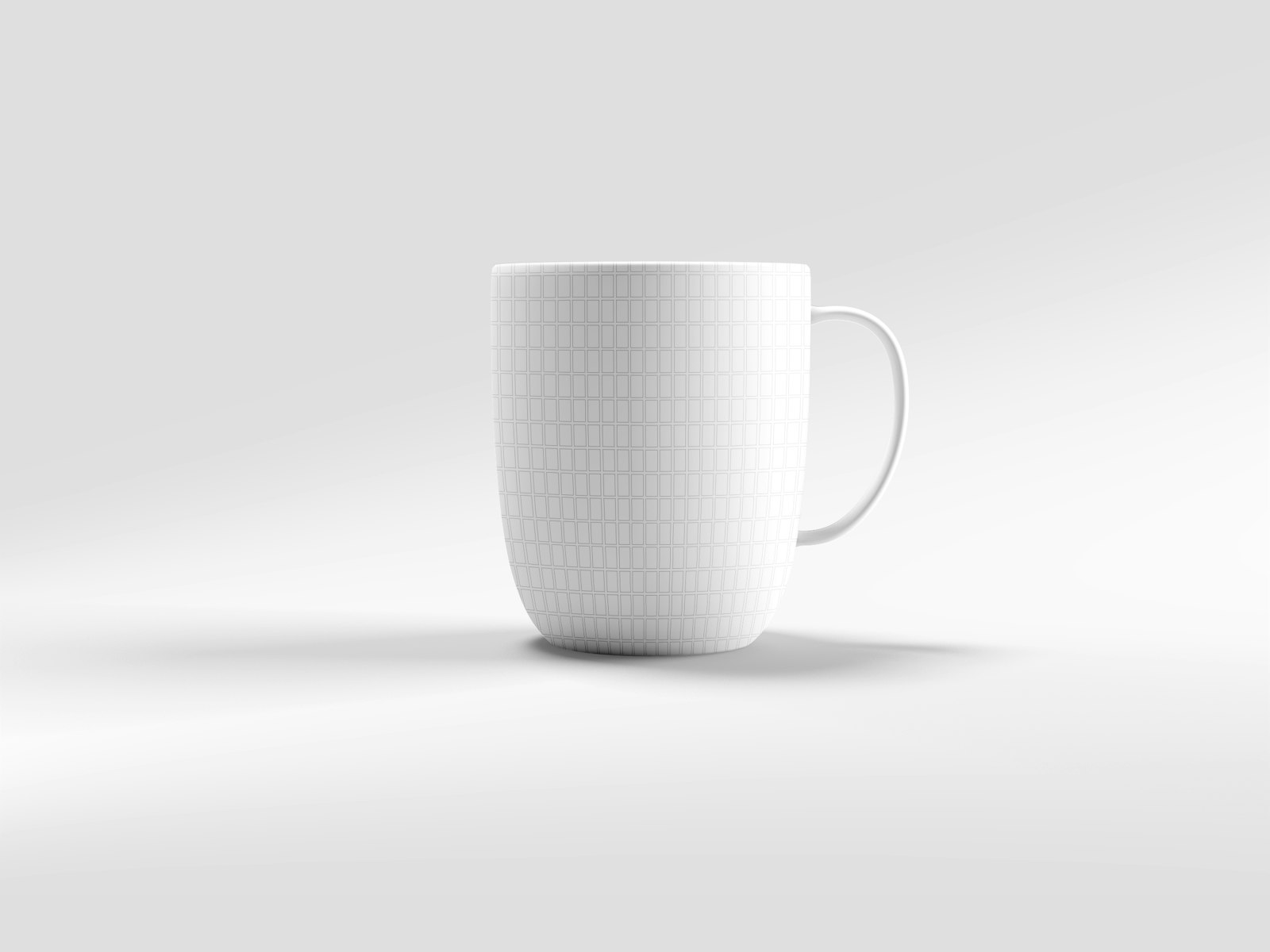The Schweikher House. (built in 1937–38)
A comprehensive vision and "unified" branding system for repositioning The Schweikher House by architect Robert Paul Schweikher. Including identity, collateral, catalogs, products and website.
Upon its com ple tion in 1938 the house was as a sim ple and mod est assem blage of 2400 sq ft. In essence it is a three-room open plan struc ture with beau ti ful spaces for liv ing, sleep ing and working. Located on a farm field on the rural edge of Chicago’s urban energy (now Schaumburg), the house staked its own dis tinc tive posi tion in the world of Prairie School evo lu tion, inter na tional mod ernism. Created and produced by Segura and MAS Context in Chicago.
- Design Firm
- Segura Inc
- Art Director/Designer
- Carlos Segura
- Art Director/Project Manager
- Iker Gil
- Creative Coordinator
- MAS Context
- Client
- The Schweikher House Preservation Trust
- Photography
- Chicago History Museum/Hedrich Blessing Archive
Project link
